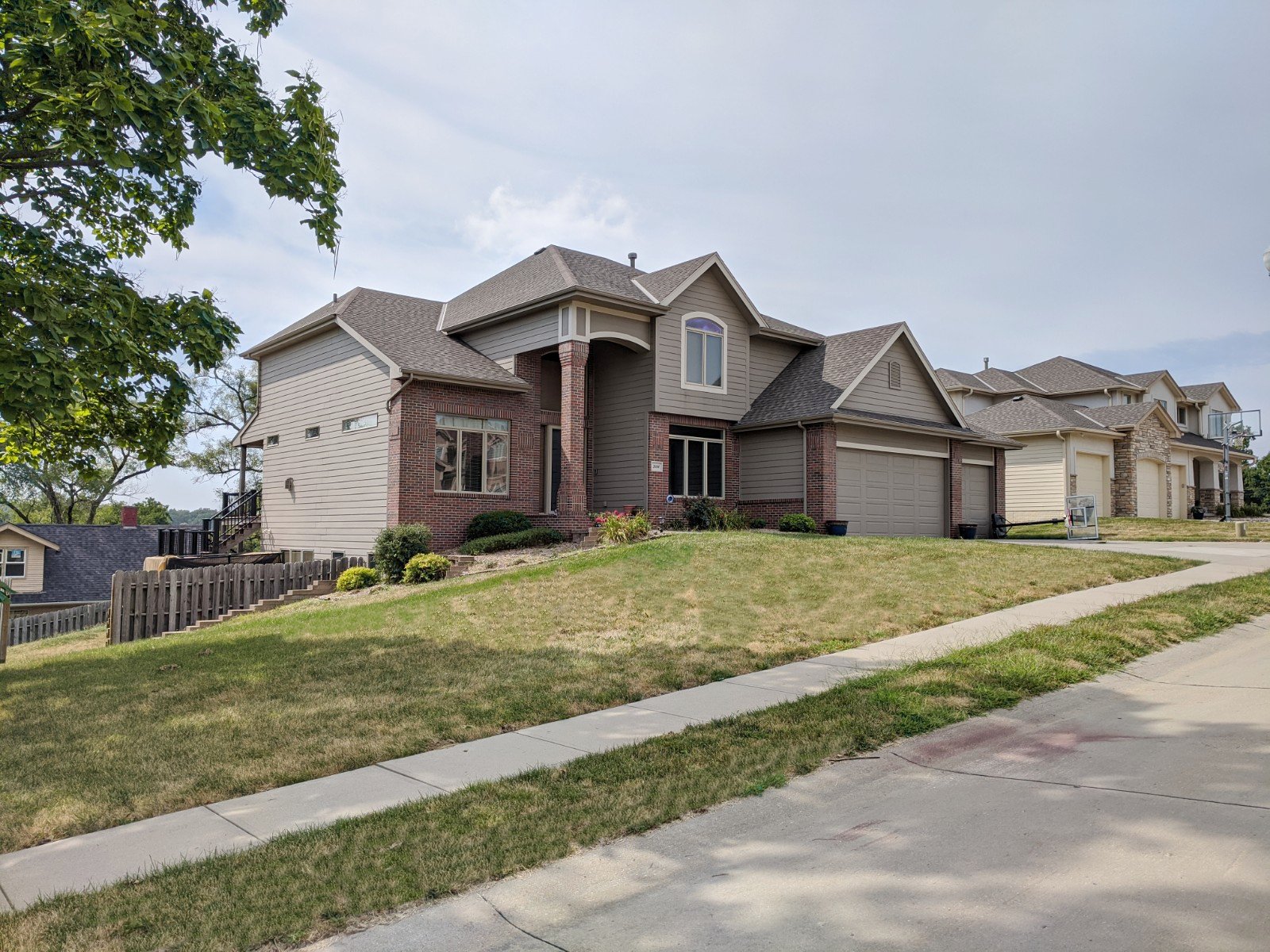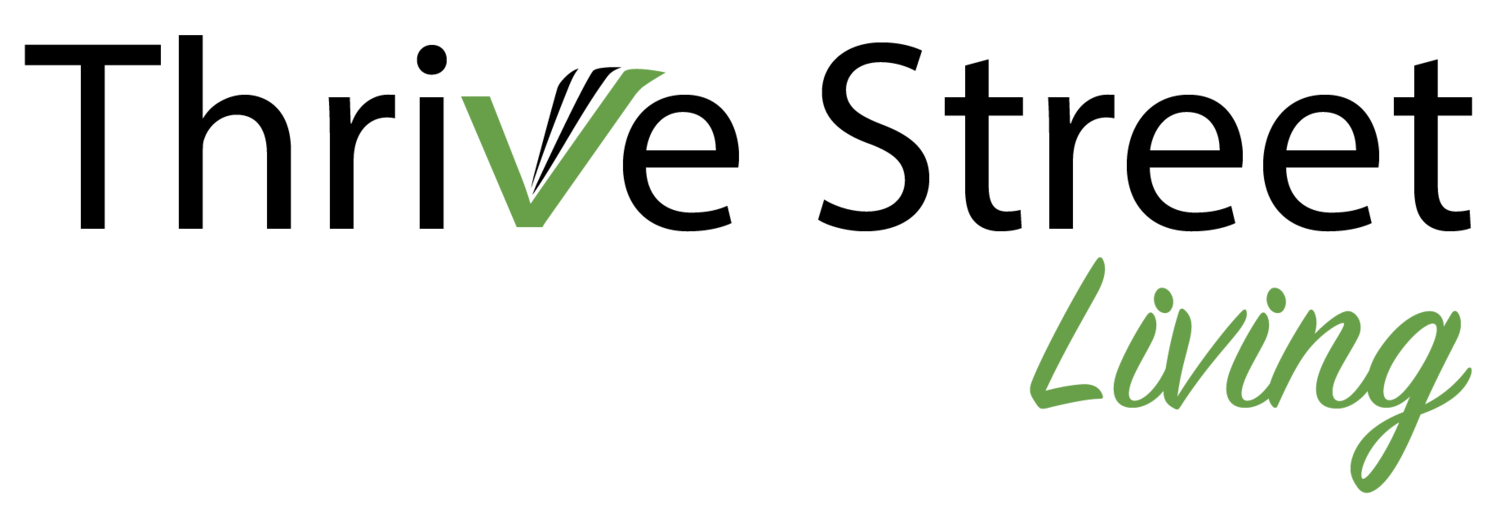
Miami Heights House (North)
Not currently available.
This Home has been rented.
Located near Salem Baptist church in the newer Miami Heights neighborhood, this gorgeous 4,300 square foot home for rent has 5 bedrooms, 4 bathrooms, a fireplace, a 3-car garage, and a whole lot of entertaining space in the newly built-out, fully-finished basement. This home sits right off the interstate and is a 5-minute drive to downtown, Midtown, or Blackstone District. Brand new refinished oak floors throughout the main floor, newer custom hardwood cabinets, 6 panel doors, 5.5 inch poplar baseboard throughout, crown molding, Nine-foot ceilings, and a full wet bar in the basement are just a few amenities that make this house a joy to come home to each day.
GENERAL INFORMATION:
3-year lease
No pets
Exact Sq. Ft: 4,295
Basement: 1,500 sq ft. 100% finished, custom wet bar, large bathroom with tiled walk-in shower & a double sink vanity, bedroom with closet, large storage area, sliding doors for a walk-out-to patio view, spacious entertaining area.
Bathrooms: Three full bathrooms (showers, toilet, tub, sink(s); One powder room (toilet, sink)
Bedrooms: 5 total bedrooms (3 spacious bedrooms with walk-in closets upstairs (one is the master bedroom) and 1 bedroom in the basement.)
Fireplace: Gas fireplace on main floor.
Included Appliances: Refrigerator (kitchen), dish washer (kitchen), microwave (kitchen), beverage fridge (basement), dishwasher (basement)
Yard: Fully fenced in 6-ft cedar privacy fence with beautiful landscaping in front.
Pets: Inquire on pet policy. A refundable pet deposit and/or a non-refundable pet fee is required.
Rental Assistance: We do not accept Section 8 or rental assistance on this property. Inquire on pet policy. All appliances are included in rent price except a washer/dryer (though we can provide for an additional fee).
MAIN LEVEL:
Open concept layout including dining room, kitchen, living room, laundry room, office, and beautiful staircase to upper level.
Kitchen: Extra-large kitchen with walk-in pantry, custom-built hardwood cabinetry, granite countertops, large island, and stainless-steel appliances (refrigerator, oven/stove, and microwave). A bump-out with large bay windows is perfect for an eat-in table area.
Walk-out sliding glass doors to deck: Kitchen opens to huge maintenance-free deck area with new custom railing and nice view of Omaha.
Living room with fireplace: Large living room with built-in custom cabinetry, gas fireplace, and many windows.
Office: Glass French doors open to an inviting well-sized office with windows.
Dining room: Open concept dining room to the right as you enter the main doors. A lighted archway built-in provides a great area to feature your favorite artwork.
Laundry room: Main-floor laundry room is super convenient. Dedicated custom cabinetry, countertop, and hanging rack with hook-ups for full-sized washer and dryer.
UPPER LEVEL:
Generous layout on upper floor including four bedrooms with walkway/handrail overlooking main level.
Bedroom 1 (Master bedroom/bathroom): French doors open to a large master bedroom with crown molding and accent lighting on ceiling. Room for a small sitting area. Attached Master bathroom with tons of custom white cabinetry, double sinks, whirlpool tub, shower, toilet and extra-large walk-in closet.
Bedroom 2: Extra large bedroom with walk-in closet and vaulted ceiling. Large bay window with upper arched window.
Bedroom 3: large bedroom with generous closet space, 9 ft ceiling, and large window.
Bedroom 4: large bedroom with generous closet space, 9 ft ceiling, and large window.
Hallway Bathroom: large bathroom with double-sink vanity, and bath-fitter shower and tub.
LOWER (BASEMENT) LEVEL:
Open concept/walk-out basement including a large bathroom, bedroom, entertaining area/living room, full wet-bar, large storage area, and walk-out doors onto lower-level cement patio
Bathroom: Large walk-in custom tile shower with two shower heads including a wall mounted showerhead and a ceiling rain-head. Double-sink vanity, toilet, and lots of custom cabinets for storage.
Bedroom: includes closet and window.
Entertaining/living room: Open-concept, large room. Includes built-in bookshelves and archway with lighting to display your favorite artwork.
Storage: Two large storage rooms with built-in shelving.
Wet bar: Custom black granite countertops with pendant accent lighting, dark cherry soft-close custom cabinets, beverage fridge, dishwasher, and sink.
Walk-out: sliding glass doors walk out to lower-level patio.
OUTSIDE:
Entire house has been newly painted
New roof
New custom railing on maintenance-free deck
Concrete lower-level patio
6-ft privacy fence
Finished landscaping in front
200-year-old, flowering, mature tree in front
FOR MORE INFORMATION OR TO SCHEDULE A SHOWING:
Call: (402) 934-5608
Email: Info@ThriveStreetLiving.com
24/7 access to an agent who can schedule showings.
Leasing office: 5074 S. 107th St. Omaha, NE 68127
Physical Office hours: 11 a.m. - 5 p.m., Mon - Fri.
SEE ADDITIONAL INFORMATION ABOUT THIS PROPERTY AND ALL OUR AVAILABLE UNITS.





































































